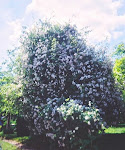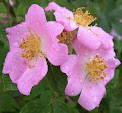.jpg)
Chapter 8 (extract 2) of "Roses for English Gardens" by Jekyll and Mawley (1902), in which Miss Jekyll discusses methods of rose pergola construction.
---
Illustration: Wisteria pergola to show construction
---
The pergola proper should be always on a level and should never curl or twist. If a change of level occurs in its length in the place where it is proposed to have it, it is much better to excavate and put in a bit of dry wall right and left and steps at the end, either free of the last arch or with the last two pairs of piers carried up square to a higher level, so as to give as much head-room at the top step as there is in the main alley.
There is a great advantage in having solid piers of masonry for such structures; piers of fourteen-inch brickwork are excellent, and in some districts even monoliths of stone can be obtained; but often the expense of stone or brickwork cannot be undertaken and something slighter and less costly must be used.
The illustration of a Wistaria pergola is the more instructive because the structure shown is only a few years old and the way the framework is made may be clearly seen. Here it is of squared wood, with the beams partly supported and much strengthened, and the whole fabric stiffened, by slightly curved or cambered braces of the same. It should be noticed how much the curve of the brace adds to the strength of the support and how pleasantly it satisfies the eye. It would have been better still if the beam itself had been ever so slightly cambered. It will also be seen that the feet of the posts, instead of going into the ground, rest on a wrought stone; an iron dowel let into both stone and post fixing it firmly. Thus there is no danger of the foot of the post rotting.
For the first year or two there is no need to fill in the top with the slighter poles that later will support the more extensive growths of the creepers; indeed the whole thing is very pretty, with a different kind of form and beauty, to the mature pergola with its fully filled roof. In these earlier years one sees more of the individual plants, and their first vigour of growth and bloom can be more fully enjoyed. In many cases such pairs of posts with connecting beam and side rails, but without roof, are more suitable than the complete pergola. This arrangement is shown in the pictures where they are placed across the main walks of the kitchen garden and where the Roses are to be seen from the walk alone, not from the sides, which are only vegetable quarters.
In some of the illustrations the framework is of the simplest possible construction, of oak or of larch. In these the posts go into the ground. This of course will have a shorter lifetime, and after several years signs of weakness must be looked for. A spur of larch or oak going deep into the ground and nailed or bolted to a shaky post will prolong its life for some more years, but there always comes a time of sore regret (when constant repair is needed) that it was not made more structurally permanent at the beginning.
The sides of the pergola may be much ornamented by hanging garlands of Roses trained to chains.
---


No comments:
Post a Comment